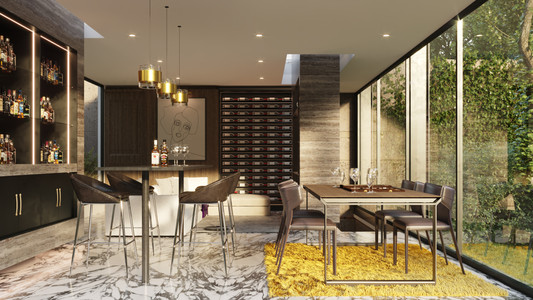HOW CAN YOU TRUST A DESIGN THAT YOU CAN'T SEE?
- Arie Levy
- Mar 28, 2022
- 2 min read
An image is worth a thousand words.
True for life and for design. But how do we see our project before it’s even built? And how can we portray the perfect image to everyone involved so our vision gets done?
As architectural designers our first goal is to understand the client and exactly what they need as an outcome within their frame of living. This means understanding how much they want to invest in their project, what is valuable for them, what they like and dislike, and how they envision their day-to-day living under a new roof.
Once we understand where the project is coming from we need to design where it’s going, and no matter how well we’ve performed in asking every initial question, and since design will evolve along the process, many more questions and uncertainties will arise and have to be solved along the way. At this point the designer’s ability to communicate plays a main role, and having the right tools to communicate not only aligns everyone in the project, but makes it more efficient, smooth and fun.
There are several tools to communicate in a design project, the most known ones are floor plans and sketches.
(Arie with his iPad, sketch & floor plan ).
These are lines drawn in two dimensions representing a three-dimensional space. For hundreds of years this has been enough to represent the projects, and for the trained eye this still is. A person working in the architecture industry should be able to take a glance at a floor plan and picture the space in his mind, but what about the client? And what about the design details?
If you remember the first Toy Story movie you already know about how we transitioned from two dimensions (like old cartoons) to three dimensions (like the new badass transformer movies). This was the beginning of the 3D era, and the software used to create the movie was the foundation for the rendering softwares that we currently use in design and architecture.

(3D Floor plan).
3D renderings are computer generated images that mimic the shapes, light and materials of any given project. That’s basically what they are, and their limitations are the skills of the rendering artist combined with the creativity of the designer.
We’ve created over 3,000 renderings for the last 12 years, helping major developments, investments and projects to get done by simply showing an image.
Let us know if you get inspired, have more questions or need help visualizing your project.


















